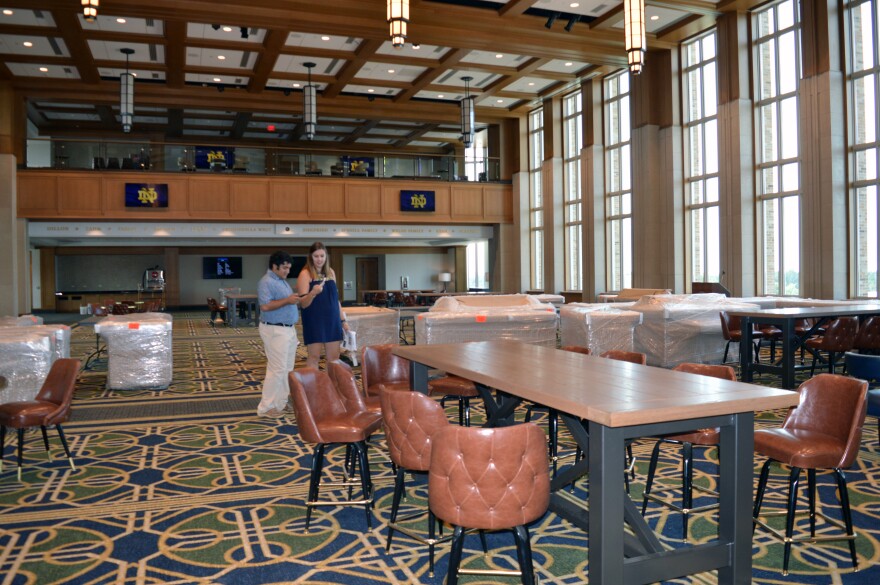The University of Notre Dame is finishing up construction on three new buildings that flank the stadium.
The project is the biggest in the university’s history, adding 800 thousand square feet of classrooms, offices, performance space and more.
Corbett Family Hall on the East side of the sadium will house the psychology and anthropology programs for the first time under one roof.
O’Neill hall, located behind the new video board will house the music programs. John McGreevy, the Dean of the college of Arts and Letters said he’s most looking forward to moving in.
“I, like everyone else in the community have been watching the buildings go up and involved in the planning, I’m not sure I’d call all of that exciting, it’s been fun,” McGreevy said. “But the most exciting day will be when we see our students and faculty members come into these buildings and they know, and I mean this, these are 100 year buildings for the next 100 years they will be making Notre Dame and the college a better institution.”

Inside the Duncan Student Center, the third new building, will have food services, a ballroom for events, career services, and meeting rooms.
Erin Hoffmann Harding is the University’s Vice President for student affairs. She said the buildings build on the University mission.
“This is a university that cares about an education of the mind and the heart and so we really want this facility to respect those aspirations in terms of the functions it’s going to play”

The buildings are all aiming to meet LEED Silver sustainability standards and includes the largest green roof in Indiana.
Departments will begin to move in over the winter holiday.


